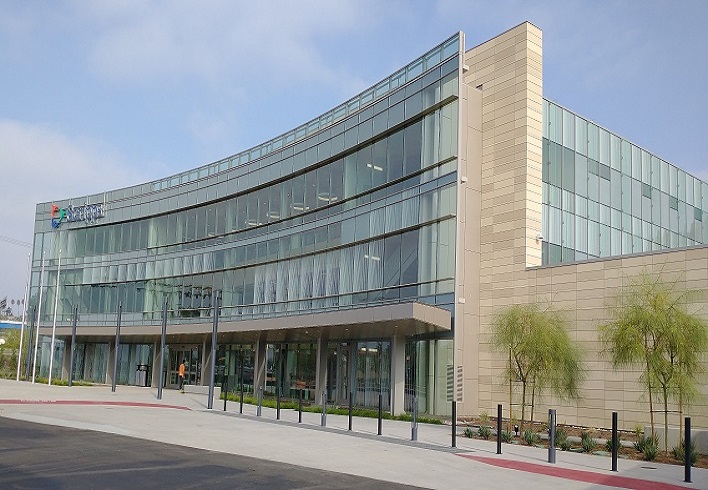
Project Description
The Scripps Medical Office Building in Oceanside project consists of a 3-story medical office building of 85,000 sf. The first floor is 35,000 sf and consists of surgical suites, radiology lab, and urgent care. The second and third floors are each 25,000 sf and consist of mainly medical office space. The project also includes a three-level detached parking garage which provides 425 parking spaces for the medical office building. The project was designed in two separate phases: the first phase consisted of a warm shell design of the HVAC and plumbing systems, and the second phase consisted of a tenant improvement to the space. This facility is under the jurisdiction of OSHPD 3 with AAAHC standards.
