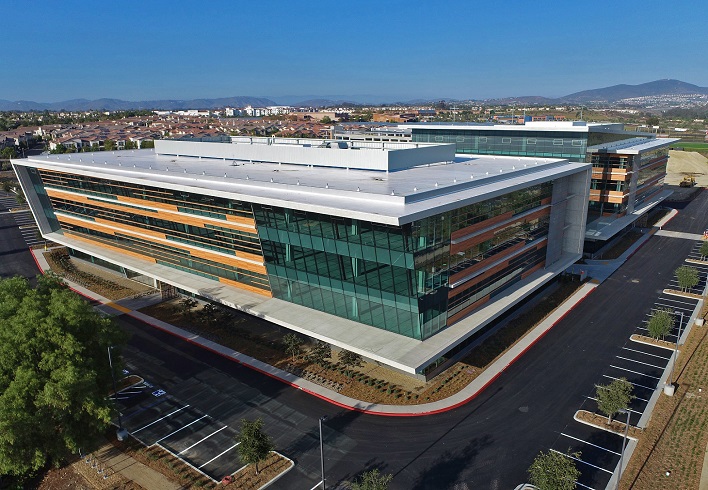
Project Description
The Aperture project located at the corner of Carmel Valley Road and SR-56 in Pacific Highlands Ranch consists of two office/lifescience buildings, a parking structure and site preparation for three additional buildings for office/lifescience use, one subterranean parking area, and various amenity space including a café, fitness center, coffee area, and bike shop. The project totals approximately 200,000 sf and was designed and constructed mainly for lifescience functions. Key design features include extensive floor to ceilings to accommodate the flexibility of office or lifescience clients and a four level parking structure.
LEED SILVER
