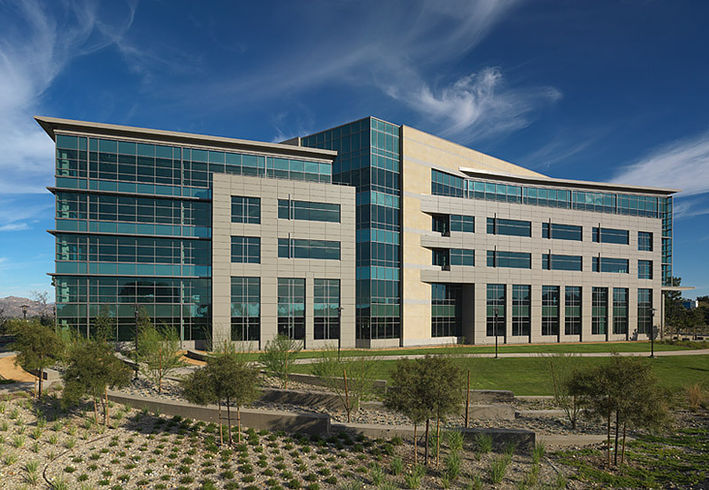
Project Description
The Summit at Rancho Bernardo project consisted of a 5-story, 184,000 sf tenant improvement. The project included improvements to the following spaces: general open office space, conference rooms, electronics laboratory, assembly area, commercial kitchen, and a fitness area with shower/locker rooms. The RF building is 3,000 sf and consists of work spaces and chambers. The project consisted of two warm shell office buildings: a 184,000 sf 5-story structure and a 220,000 sf 6-story structure.
LEED GOLD
