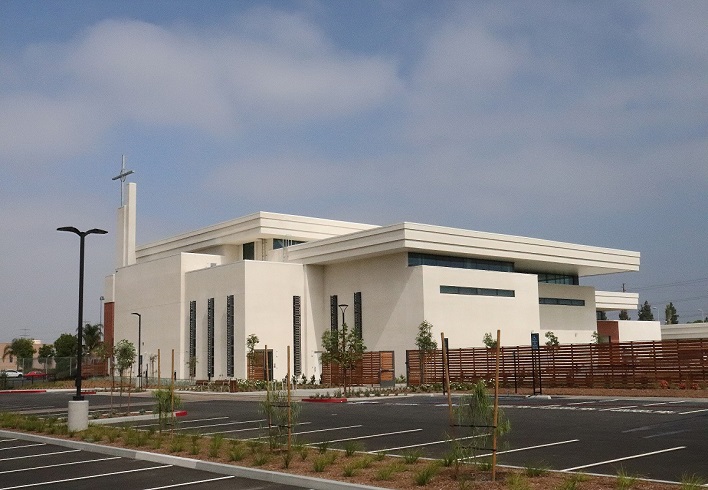
Project Description
The Christ Our Savior Catholic Parish project consisted of the design and construction of a new Catholic Parish and Church. The new church consists of 18,000 sf and includes a 1,250 seat sanctuary assembly, baptistery/ambry, choir area, reservation chapel, confessionals/reconciliation rooms, vesting/sacristy, working sacristy, bride’s room, restrooms, catechumen, shrines/devotional areas, music room/storage, audio/visual/security control room, and future organ. The Parish Center consists of offices, parochial vicar, conference rooms, meeting rooms, restrooms, storage room, janitor closet, and pantry.
