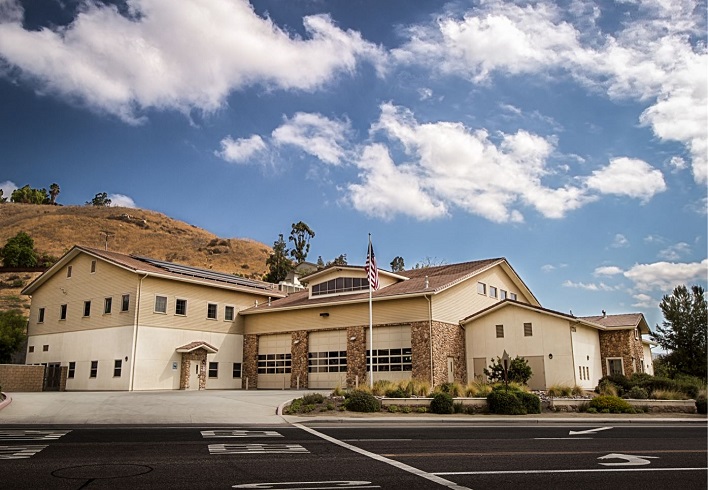
Project Description
The Lakeside Fire Station project is a two-story, 23,500 sf essential facility. The space consists of an apparatus bay, workshop, Captain’s offices, laundry rooms, restrooms, storage rooms, fitness room, residential style kitchen and dining room, dayroom, storage room, bunk rooms, crew office, medical storage, turnouts room, clean room, and BA workroom at the first level.
