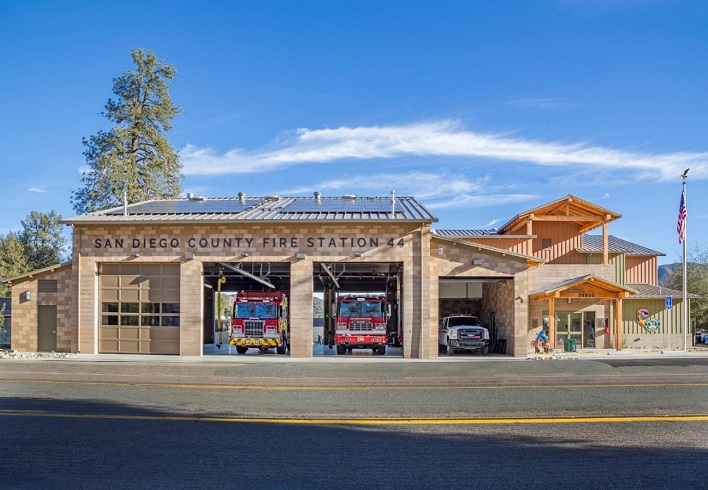
Project Description
The Pine Valley Fire Station #44 project consisted of the demolition of a single-story 6,900-sf structure and related site improvements and the construction of a two-story fire station of approximately 13,810 square feet and related site improvements. The new building consists of offices and related support spaces, kitchen and dining room, dayroom, fitness room, dorm rooms, restroom and shower areas, IT room, lobby, janitor/water heater room, apparatus bays, locker/turnout area, decontamination area, workshop, SCBA repair and storage room, compressor room, generator room, conditioned medical storage area, hose and miscellaneous storage areas, machine rooms, and laundry areas.
LEED SILVER
