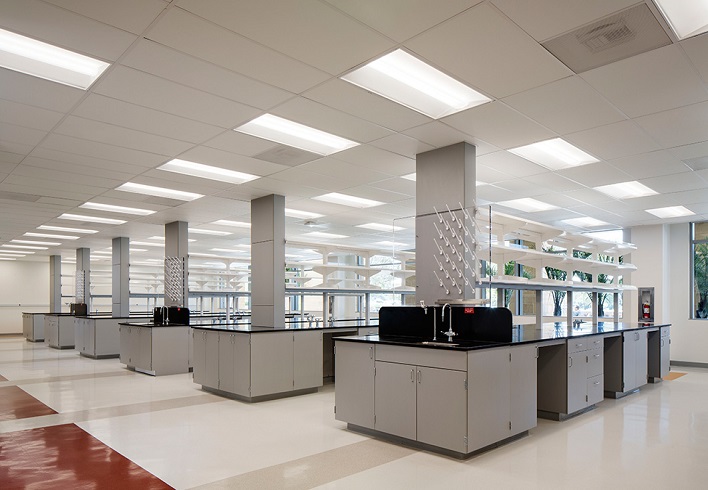
Project Description
La Jolla Institute for Allergy and Immunology consisted of a 186,000–sf facility which is three stories above ground and one story below. The primary functions consist of a biology laboratory, vivarium, BSL-3 research, and administrative office space. This project focused on the third floor, entire southwest quadrant, and shell space. LIAI built-out the entire area, which is roughly 7,000 sf (6,000 sf of flexible laboratory space and the remaining 1,000 sf containing the new electrical room and core restrooms). The HVAC design also accommodated temporary solutions and implementation of desired solutions for the RNAi space.
