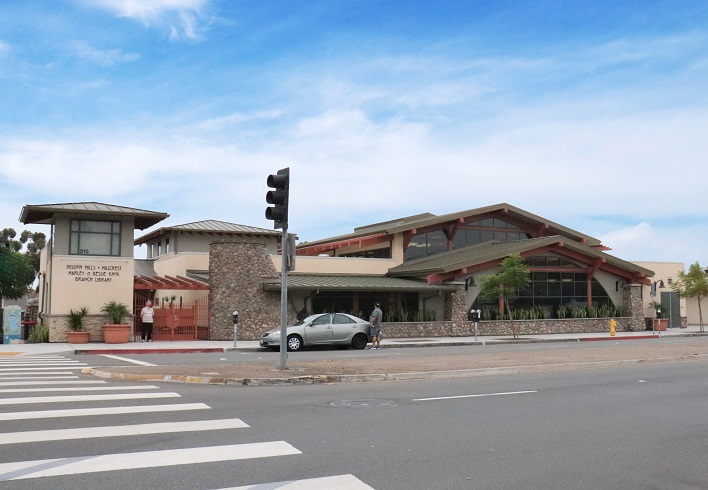
Project Description
The Mission Hills/Hillcrest Library project consisted of the construction of a new single-story, 14,500-sf library over a 37,800-sf, 2-story underground garage. The courtyard serves as an extension of the community room, and supports book sale activities for the Friends of the Mission Hills-Hillcrest Library to provide a welcoming “Front Porch” into the library. The project architectural design is Craftsman Style inspired. This project is LEED certified. The mechanical, electrical, and plumbing systems were designed to minimize operations and maintenance, repair costs, and be readily accessible for routine services. Energy efficient electrical systems were also used to reduce energy consumption.
LEED CERTIFIED
