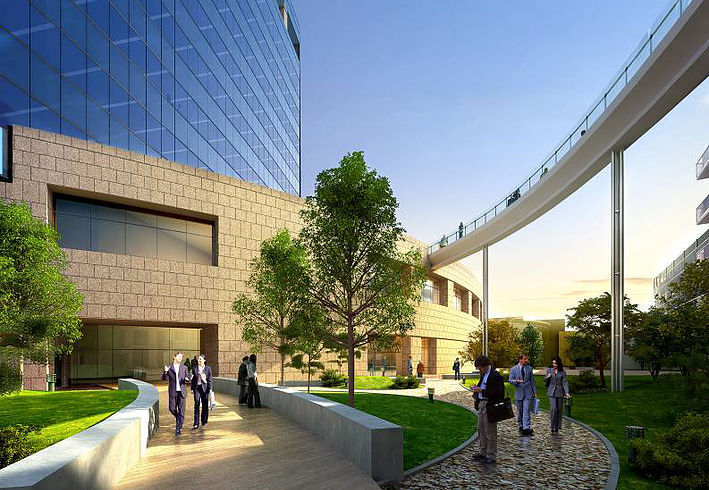
Project Description
Sony Corporate Headquarters is an 11-story, 450,000 sf high-rise office and research and development facility. This building has large floor plates ranging from 42,000 sf to 52,000 sf each. The project also includes a 6-story open parking structure that accommodates the necessary parking stalls for this new high-rise facility. MPA’s engineering design included the following: executive office suite, executive boardroom, conference rooms, open and private offices, full-service kitchen and dining area located on the 11th floor, an employee fitness center, break areas, mailroom, shipping and receiving, server rooms, MDF room, product showroom, and other ancillary office spaces. The parking area below the office building has one level of subterranean parking, which required mechanical ventilation.
LEED SILVER
