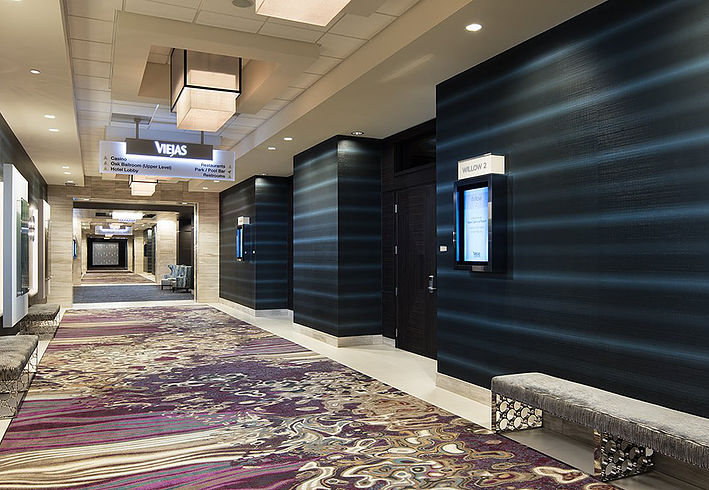
Project Description
The Viejas Casino Phase 3 East/West Expansion project consisted of a new five-story hotel, new gaming floor, new restaurants and kitchens, a new spa, and a remodel of the Area G gaming floor. The total expansion consists of 215,000 sf and includes lobbies, basement back of house, men’s and women’s restrooms, a spa, 165 guestrooms, signature restaurants, kitchens, coffee, retail, and casino floor space.
