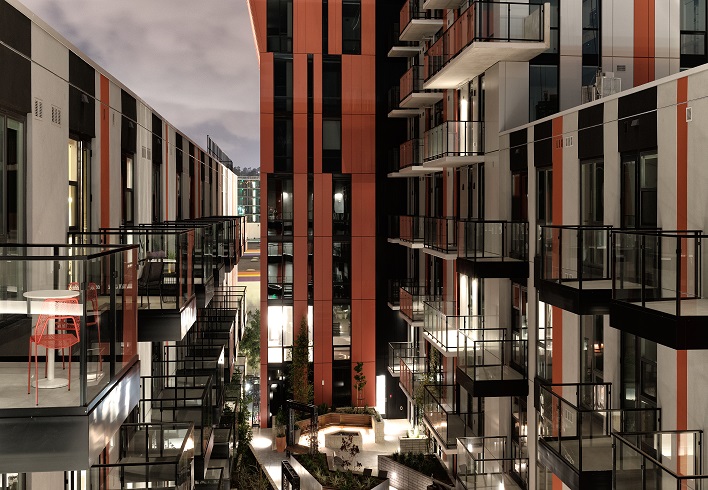
Project Description
The 15th & Island project consists of a 21-story, mixed-use, 481,603 sf, 370-unit facility with a mix of studio, one-bedroom, two-bedroom, and townhome apartment units. A ground floor retail space, commercial office space, and a 120,000 sf below grade parking garage which accommodates 472 vehicles are also included in the project. We anticipate this project to be LEED Silver certified. The HVAC system incorporates Variable Refrigerant Flow (VRF); one of the most energy efficient and sustainability responsible mechanical system in the marketplace. (Current Project)
