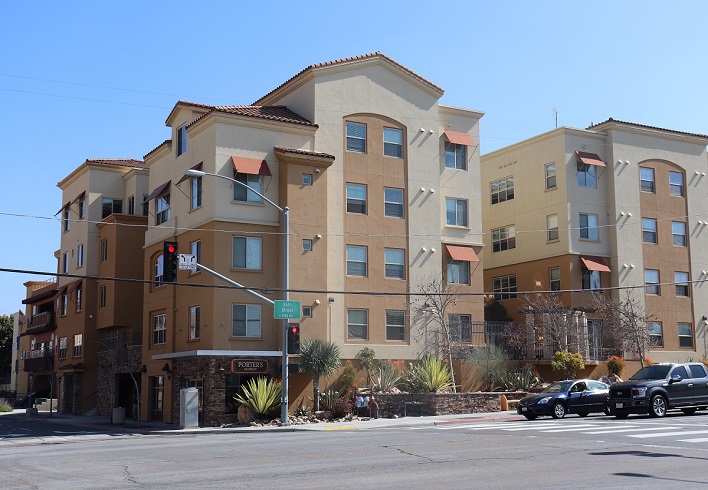
Project Description
The 55th & Hardy project includes a four-story apartment building totaling 50-student units over two levels of subterranean parking. The project also included a multi-purpose room, two open courtyards, and ground floor retail space. The project totals 106,000 sf which is broken out by 42,000 sf of parking and 64,000 sf of apartment, retail, lobby, and community space. The retail space was designed as a vanilla shell space. Design features include a split system heat pump for the residential units. All common areas are designed with make-up air to meet ventilation requirements set forth by ASHRAE.
LEED CERTIFIED
