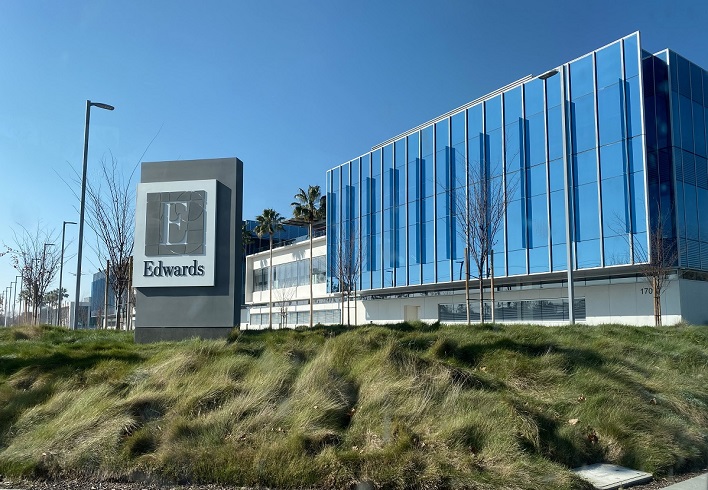
Project Description
The Edwards Lifesciences HVC Renovation consisted of the renovation of an existing building that had been previously constructed and occupied as administrative office space. The renovations included converting administration space into an ISO 7/Class 10,000 clean room of 1,200 sf, gowning room of 600 sf, humidity-controlled packaging area of 1,400 sf, and a warehouse and storage area consisting of 1,000 sf.
