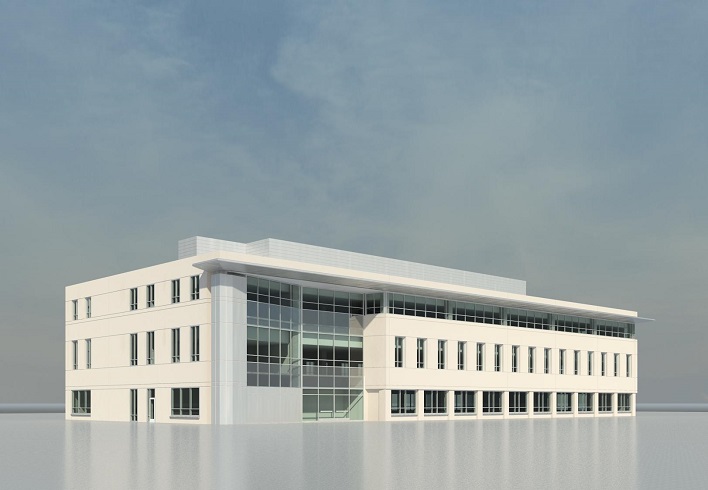
Project Description
The Pomona Valley Hospital project consisted of a 55,100-sf, 3-story shell, core, and tenant improvement. The scope included consulting rooms, IT rooms, open work areas, soiled utility rooms, treatment rooms, waiting areas, education room, catering kitchen, exam rooms, lounge, therapy rooms, clean utility rooms, gyms, and machine rooms. In addition, a portion of the second floor was designated for an OSHPD-3 outpatient surgery center, which included a decontamination room, lounge area, operating rooms, pre-op, sterile and sub-sterile areas, toilet rooms, locker areas, nurse’s station, post-op areas, and soiled utility.
