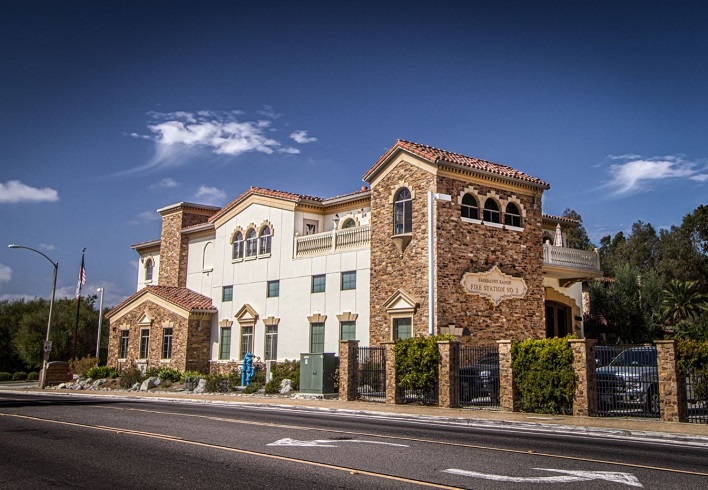
Project Description
The Fairbanks Ranch Fire Station project is a two-story, 10,000 sf building. The station consists of an apparatus bay, workshop, captain’s office, laundry room, foyer restrooms, data/IT room, storage, and miscellaneous areas on the first floor. The second floor consists of a fitness room, study area, residential style kitchen and dining room, laundry room, day room, storage rooms, and bank rooms with adjacent restrooms.
