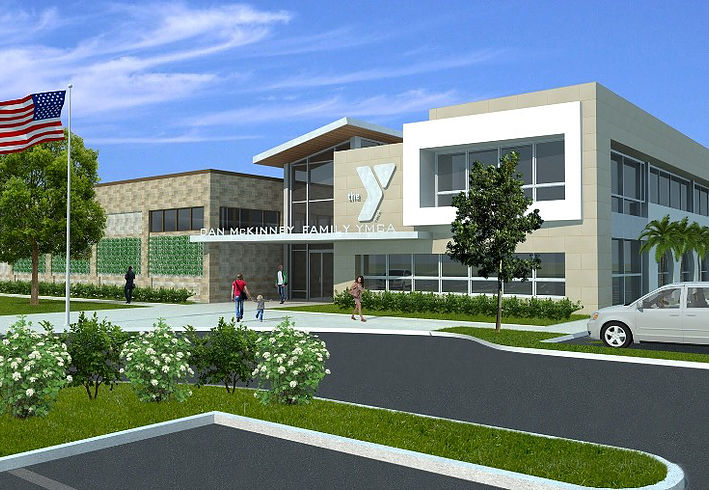
Project Description
The La Jolla YMCA Renovation project consists of a four-phase renovation.
- Phase 1 consisted of the demolition of the racquet ball area. The area was modified to accommodate child care rooms, after school areas, and the addition of a new second floor administrator area and fitness studio.
- Phase 2 consisted of the demolition of the existing pool/playground area and the addition of new pools, a soccer area, the shower/locker/storage area, and a pool equipment room.
- Phase 3 consisted of the demolition of a portion of the existing south building structure and demolition of the existing north entry building and restroom/shower area. The new addition is a 2-story, 25,000 sf facility.
- Phase 4 consisted of the partial demolition of the racquet ball/shower and locker area. The area was modified to accommodate the addition of a first-floor area south of the gymnasium.
