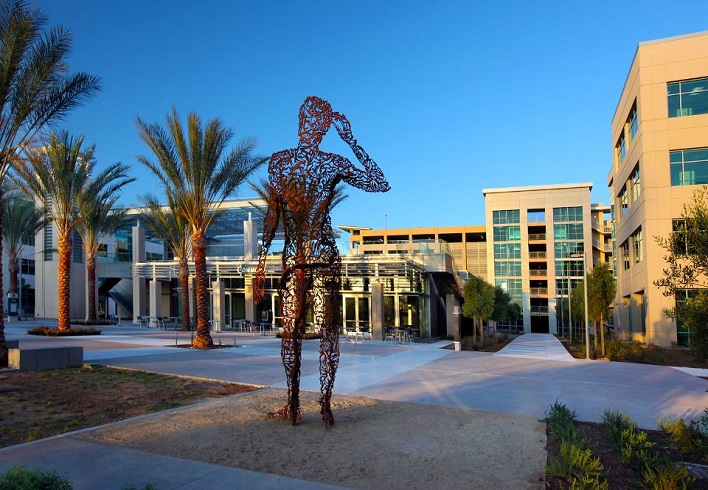
Project Description
San Diego County Operations Center Building 201-204 are each four-stories tall with a gross area of 147,200 sf. Each facility’s main function is office and administration. Building 201 has a food testing lab located on the first floor and Building 202 has a computer room on the second floor. Each building is served by two main customized roof-mounted VAV air handling units. The testing lab in Building 201 is served by fume hoods and exhaust fans designed to maintain a positive pressure relative to adjacent spaces. The computer center in Building 202 is served by dedicated DX computer room air conditioning units.
LEED GOLD
