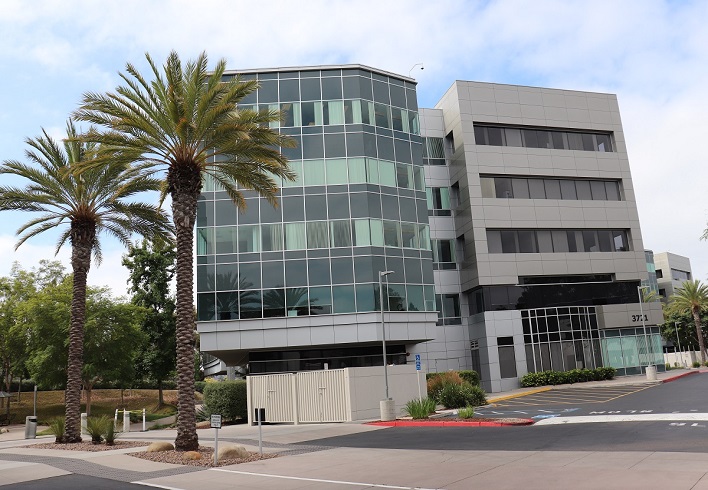
Project Description
The Volcano Tenant Improvement project consisted of a 92,000-sf office and laboratory tenant improvement spread throughout four floors. 60,000 sf of the 92,000-sf consists of office, while the remaining space includes a laser weld/plasma ether lab, catheter lab, sub assembly lab, test lab, and a modular Class 10,000 clean room (20,000 sf) for a medical device company. The Class 10,000 clean room is served by a dedicated HVAC system with fan powered HEPA filters to achieve proper air change rates and filtration levels. Dedicated 24/7 HVAC systems with redundancy serve the IT server room. A new compressed air system and piping distribution system were designed to serve the laboratory spaces.
