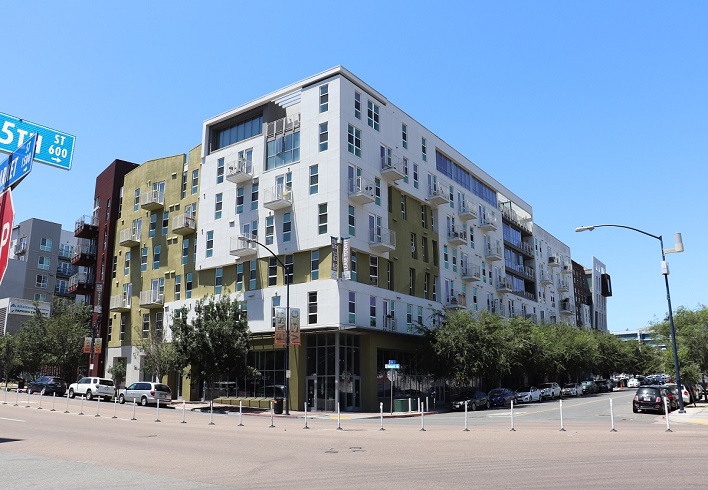
Project Description
The 15th & Market project consisted of a seven-story, mixed-use development. This development consists of 241 residential apartment units totaling 183,373 sf on the upper six floors, 11,000 sf of commercial lease space and amenities at the street level, and two levels of below-grade parking totaling 100,000 sf with 321 parking spaces. The commercial and retail spaces were designed as warm shell and included providing utility infrastructure and HVAC units for future retail and restaurant use.
