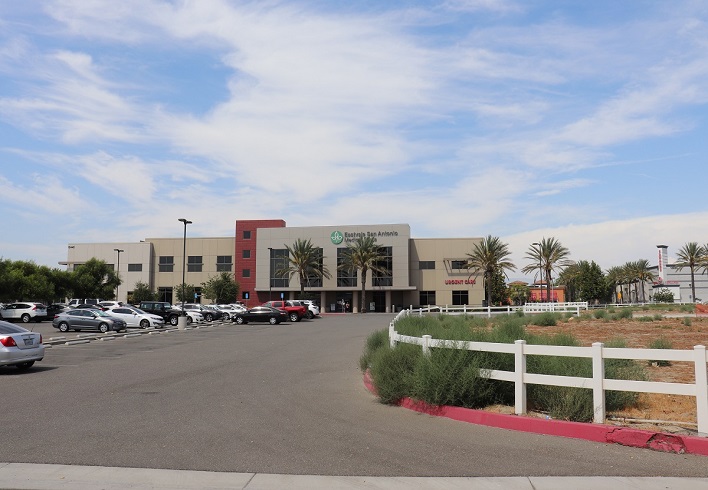
Project Description
The Eastvale Medical Office Building consists of two, two-story, warm shell office buildings. The project was divided into two phases: Phase I totaling 40,000 sf and Phase II totaling 30,000 sf. A hospital serves as the main tenant for Phase I; therefore, the project was designed for OSHPD-3.
