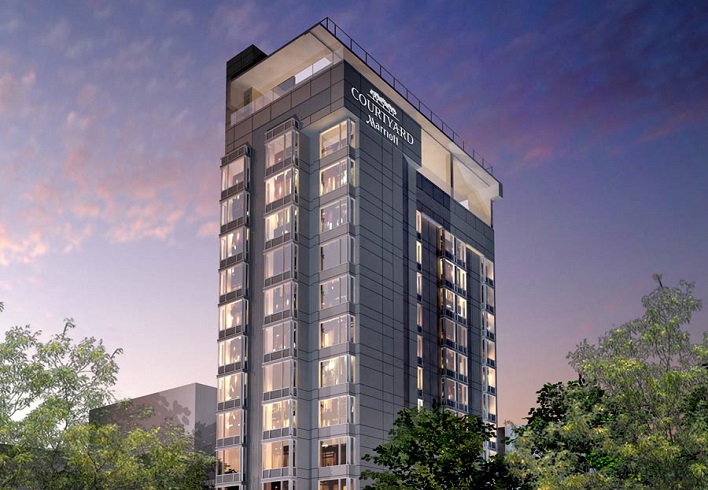
Project Description
The Gaslamp Courtyard Marriott project consists of a 5,000 sf lot, with one subterranean level which included back of house operations, a fitness area, utility rooms, parking, and a 12-story high-rise hotel which included a lobby mezzanine with 90 guest rooms, entry bar and lounge, and roof level bar. The project includes a mechanical mezzanine located between Level 11 and the roof which is served by two elevators and two exit stairs.
