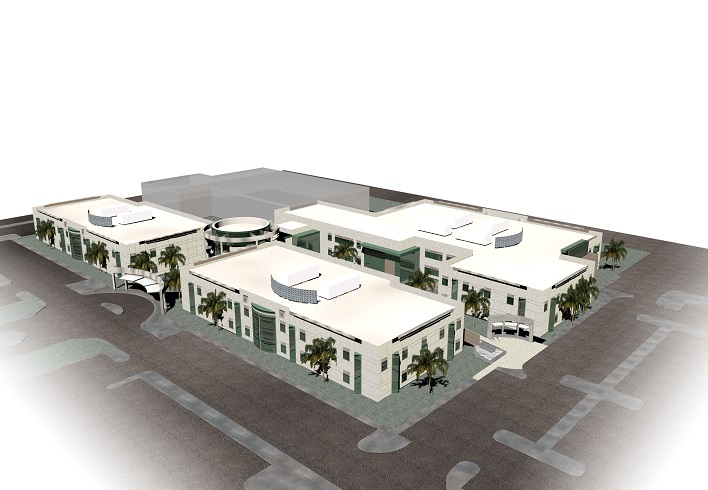
Project Description
The Kaiser Permanente San Marcos project included two new 2-story medical office buildings with a link building of 127,125 sf. Elaborate designs were utilized throughout the site to satisfy the demanding nature of the technical environments for this medical institution. Specialized space layouts were developed to provide occupancies in adult primary care, cardiology services, gastroenterology care, pulmonary medicine services, hematology/oncology care, outpatient services, pediatric services, physical medicine, and nurse stations. Additional areas include professional offices, waiting rooms, and registration services.
