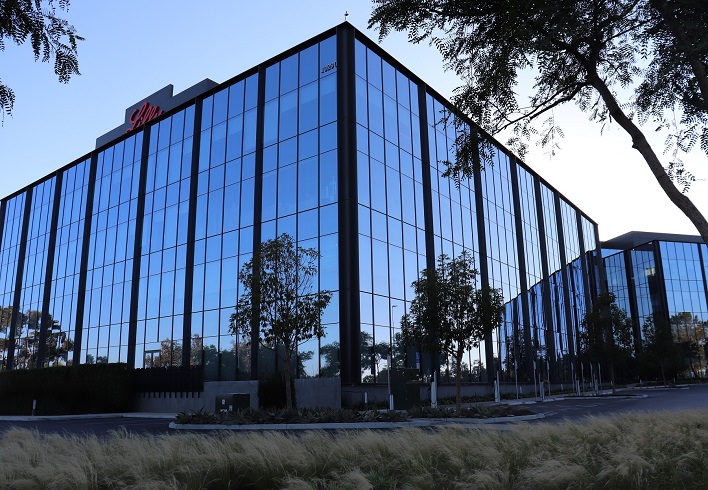
Project Description
Lilly Expansion Alexandria is a ground-up, 132,000–sf, four–story warm shell and core laboratory/office building over one level of partial-subterranean parking. The project included a build-out of the main lobby, restrooms, mechanical room, and parking level lobby. The project also includes outdoor mechanical areas for future biology and chemistry laboratory support systems (i.e. vacuum pumps, compressed air systems, steam boilers, deionized water skids, nitrogen tanks, process gas system, etc).
