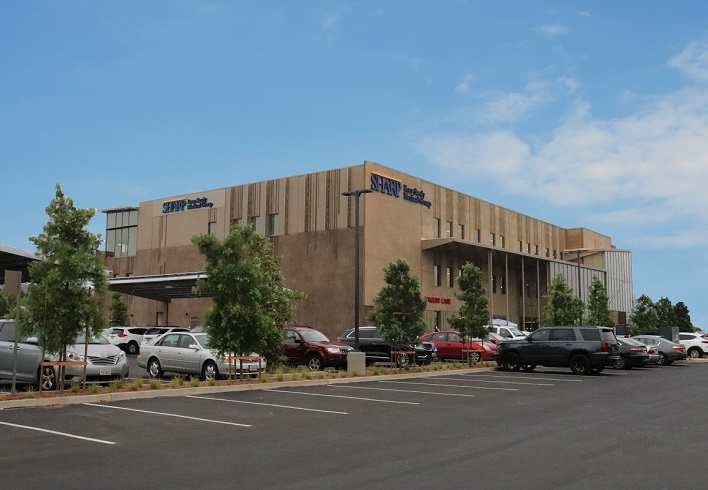
Project Description
The Sharp Healthcare Medical Office Building in Santee consists of a three-story, 86,000-sf, 55-foot high medical office building on a 4.9-acre site with a surface parking lot containing 427 standard parking spaces and 20 bicycle spaces. The spaces within the building include conference areas, training, radiology, laboratory, blood and urine testing, pathology, physician workrooms, exam rooms, procedure rooms, triage, nurse workstations, clean and dirty linen, clean and dirty utilities, pharmacy, retail space, office, IS Comm Rooms/MDF, biohazard and pharmacy waste room, medical gas cylinder room, janitor closets, electrical room, mailroom, and lobby space.
